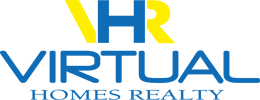

12719 LONGCREST DR Active Save Request In-Person Tour Request Virtual Tour
Riverview,FL 33579
Key Details
Property Type Single Family Home
Sub Type Single Family Residence
Listing Status Active
Purchase Type For Sale
Square Footage 2,413 sqft
Price per Sqft $176
Subdivision Summerfield Village 1 Tr 28
MLS Listing ID TB8356749
Bedrooms 5
Full Baths 2
Half Baths 1
HOA Fees $54/mo
Year Built 2004
Annual Tax Amount $6,396
Lot Size 7,405 Sqft
Property Sub-Type Single Family Residence
Property Description
One or more photo(s) has been virtually staged. Introducing 12719 Longcrest Drive, Riverview, FL
This BEAUTIFULLY UPGRADED HOME is Located in the sought-after Summerfield Community, this spacious 5-bedroom, 2.5-bathroom home is designed for comfort, entertainment, and Florida living at its finest!
Custom Highlights Include:
Expansive Loft – Ideal for a game room, media space, or home fitness center.
Luxury Vinyl & Ceramic Tile Throughout – No carpet!
Ceiling Fans in Every Room – Keeping you cool year-round.
Feature Wall in Family Room – Includes an electric fireplace for ambiance and warmth on the rare cool Florida night!
Let's talk about YOUR Outdoor Oasis!
The Seller has installed a Screened-in EXTENDED Lanai & Air-Conditioned Florida Room – Featuring hurricane-impact windows for year-round enjoyment. IDEAL for entertainment and relaxation!
Enjoy your 10-Person Hot Tub – Complete with a waterfall feature and customizable lighting to set the mood!
Perfect for entertaining, this home offers space, style, and an unbeatable location in the heart of Riverview!
Summerfield Community boasts resort-style amenities, golf, parks, pools, and more! All within walking distance of YOUR new home!
Conveniently located near shopping, dining, major highways & top-rated schools!
Your dream home awaits! Schedule your private showing today.
Location
State FL
County Hillsborough
Community Summerfield Village 1 Tr 28
Area 33579 - Riverview
Zoning PD
Interior
Heating Electric
Cooling Central Air
Flooring Luxury Vinyl,Tile
Fireplaces Type Electric,Family Room,Insert,Non Wood Burning
Laundry Inside,Laundry Room,Upper Level
Exterior
Exterior Feature Irrigation System,Sauna,Sidewalk,Sliding Doors,Sprinkler Metered
Garage Spaces 2.0
Fence Vinyl
Community Features Clubhouse,Dog Park,Fitness Center,Park,Playground,Pool,Sidewalks
Utilities Available Cable Connected,Electricity Connected,Public,Sewer Connected,Water Connected
Amenities Available Clubhouse,Fitness Center,Golf Course,Park,Playground,Pool,Recreation Facilities
Roof Type Shingle
Building
Story 2
Foundation Slab
Sewer Public Sewer
Water Public
Structure Type Block,Concrete,Stucco
New Construction false
Others
Monthly Total Fees $54
Acceptable Financing Cash,Conventional,FHA,VA Loan
Listing Terms Cash,Conventional,FHA,VA Loan
Special Listing Condition None
Virtual Tour https://www.propertypanorama.com/instaview/stellar/TB8356749