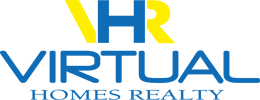

8315 MOCCASIN TRAIL DR Active Save Request In-Person Tour Request Virtual Tour
Riverview,FL 33578
Key Details
Property Type Single Family Home
Sub Type Single Family Residence
Listing Status Active
Purchase Type For Sale
Square Footage 1,762 sqft
Price per Sqft $241
Subdivision Parkway Center Single Family P
MLS Listing ID TB8349434
Bedrooms 3
Full Baths 2
HOA Fees $13
Year Built 2001
Annual Tax Amount $6,691
Lot Size 5,662 Sqft
Property Sub-Type Single Family Residence
Property Description
Move-In Ready 3-Bedroom Home with Open Floor Plan in Oak Creek – Riverview, FL
8315 Moccasin Trail Dr — a well-maintained, move-in ready 3-bedroom, 2-bathroom single-family home located in the desirable Oak Creek community of Riverview, Florida. Designed for modern living, this home features an open-concept floor plan, soaring ceilings, and abundant natural light throughout.
Feature Highlights:
Updated Kitchen – Stainless steel appliances, ample cabinetry, and a breakfast bar that flows into the living and dining areas — ideal for entertaining.
Primary Suite – Enjoy a private retreat with a large walk-in closet, dual vanities, and a step-in shower.
Additional Bedrooms – Flexible spaces perfect for guests, a home office, or a growing family.
Outdoor Living – Covered and screened lanai opens to a fully fenced backyard, perfect for pets or weekend BBQs.
Smart Upgrades – Home is pre-wired for a Tesla charger and includes an indoor laundry room, two-car garage, and a 13-month home warranty for peace of mind.
Location Advantage: Just minutes to I-75, US-301, top-rated schools, shopping, dining, and only 20–30 minutes to MacDill AFB, making daily commutes or weekend exploring a breeze.
Sellers may consider a rate buy-down concession with a full-price offer — adding even more value.
Schedule your private showing today and discover why this home stands out in Riverview's competitive market.
Location
State FL
County Hillsborough
Community Parkway Center Single Family P
Area 33578 - Riverview
Zoning PD
Interior
Heating Central
Cooling Central Air
Flooring Hardwood,Tile
Laundry Laundry Room
Exterior
Exterior Feature Sidewalk,Sliding Doors
Garage Spaces 2.0
Fence Vinyl
Community Features Association Recreation - Owned,Playground,Pool,Sidewalks
Utilities Available Cable Available,Electricity Connected,Public,Sewer Connected,Water Connected
Roof Type Shingle
Building
Lot Description Paved
Story 1
Foundation Slab
Sewer Public Sewer
Water None
Structure Type Block,Stucco
New Construction false
Others
Monthly Total Fees $26
Acceptable Financing Cash,Conventional,FHA,VA Loan
Listing Terms Cash,Conventional,FHA,VA Loan
Special Listing Condition None
Virtual Tour https://www.propertypanorama.com/instaview/stellar/TB8349434